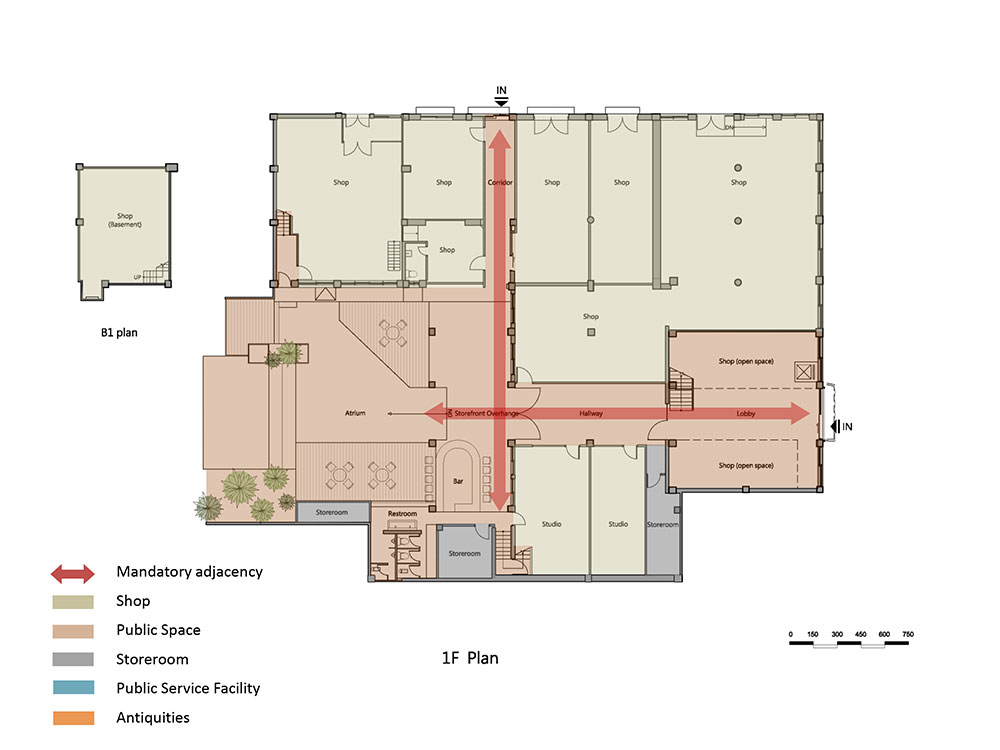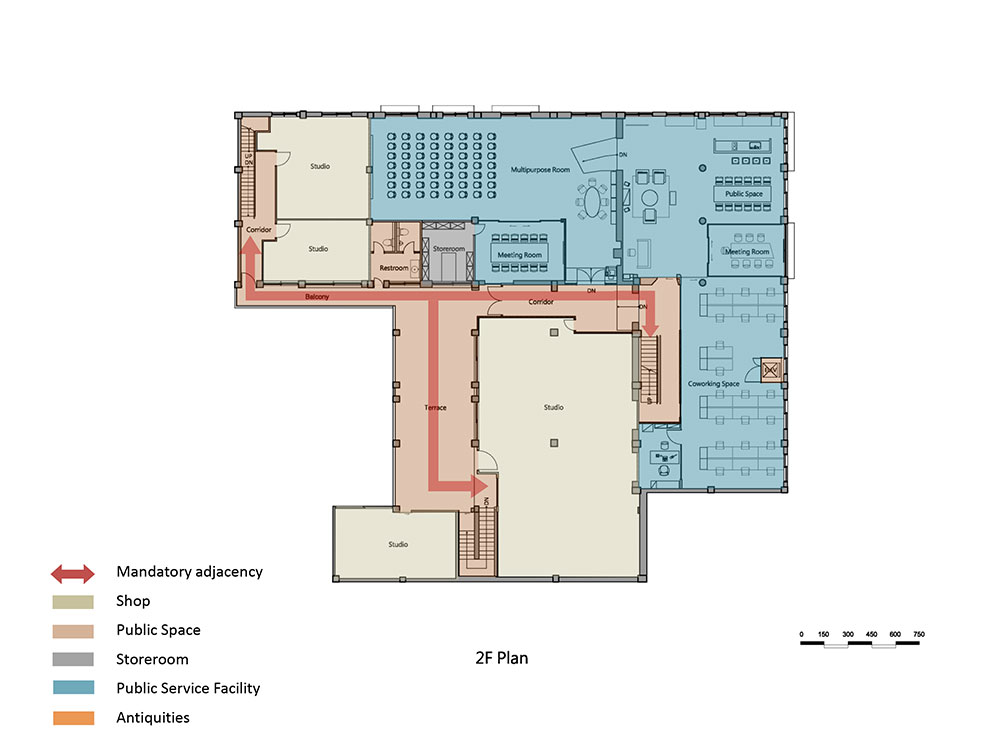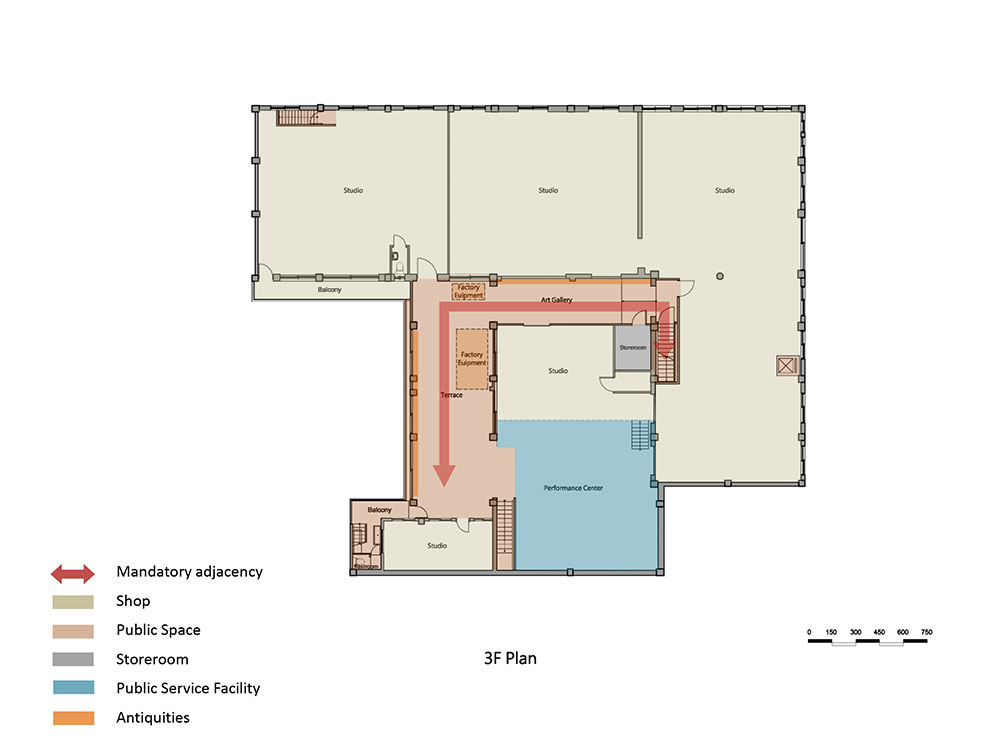富興工廠1962
FUSION SPACE 1962
緣起
這是因為清筑設計為了找100坪的老房子作為新辦公據點,而找到700坪廢棄老工廠的故事。
本案為60年化妝品老工廠的再生計畫。活化廢棄工廠作為共享辦公室、生活文創美學基地,創造新的使用方式,共享辦公室結合消費、展覽、市集、課程等活動,多元化的空間經營,將不同需求的人帶進空間,體驗老建築的跨時空魅力。推動地方景點,培育地域型生活美學消費據點。
A regeneration project for a 60-year-old former-cosmetics factory. The abandoned factory has been given a new purpose and transformed into a coworking/culture/life/aesthetics site. The multi-function coworking spaces deliver commercial products, exhibitions, markets, and educational programs, attracting visitors to experience the old building’s timeless charm in various ways. It also creates an aesthetic commercial site and nurtures local travel destinations.
想法Idea
建物是台灣首間化妝品公司「盛香堂」 早期的生產工廠,隨生產基地移轉,建物逐漸衰敗。透過老工廠重生計劃,將工廠改造為適合工作與品味生活的場所,基於舊城區的都市紋理及歷史風味,不仰賴新進的商業建築建設帶入人潮,而是從老建物這項珍貴優勢著手,憑藉舊建物再生,啟動對舊城區的影響力,帶來更多關注與停留。
The building used to house the factory of Shen Hsiang Tang, Taiwan’s first cosmetics company, and was abandoned after the relocation of the production line. The factory underwent a regeneration project and was transformed into a work and aesthetic site. To Adapt to the old downtown’s history, instead of building a commercial facility, the original building was preserved and renovated into a priceless asset to regain the attention and influence on the area it once held.
需求Function
計畫目的為創造生活美學、文創產業的生態聚落。
一樓順應基地有兩道臨街面的優勢,分別設置兩道入口,拉出兩條十字軸線的主動線,並在建物的心臟—中庭交會。
店鋪沿著主動線分佈,設有玻璃櫥窗跟入口能與基地內的人群互動;此外在一側臨街面規劃數個具有獨立出入口的店鋪空間,讓消費型商家發展街邊店型態,創造雙向能見度。
The purpose of the project is to create a gathering place for aesthetic lifestyle, and culture and creative industries.
Entrances facing the roads on both sides of the building guide visitors down two routes in the shape of a cross that converges in the courtyard.
Studios are installed with display windows and separate entrances along the main routes so business owners can interact with passers-by, while some studios have exits onto adjacent roads, allowing them to attract traffic from both sides and functioning as street-front stores.
手法Form
依循原始門窗、欄杆、樓梯等主要建築紋理進行改造,回溯原有的建築與街廓風景。導入體驗式設計,規劃建物與品牌的時光走廊並融入空間與行徑動線。藉由文化史料重塑大眾集體記憶,積極保存地方歷史脈絡,落實舊城美學的體驗經濟。
The renovation has maintained and adapted to the original doors, windows, railings, and stairwells in order to capture the aesthetic landscape of the old building and street. A building/brand history showcase zone has been integrated into the route and the space, based on the experience design idea, actively preserving the collective memories of the locals and implementing experience economics in the old downtown.
獨特性Differentiation
將街區文化的共生理念濃縮在一幢建築內,給予店家極大自由依品牌調性發展空間設計,店家與園區的特色都能為彼此的品牌形象加分,發揮聚集經濟,形成文創產業的有機生態聚落。
著眼於能夠持續經營的環境,整合商業店舖與工作空間,滿足小型文創設計產業對創作、販售與體驗課等不同型態的空間使用需求。
Condensing the co-living idea of street culture into one building, the studios are encouraged to develop their own unique interior styles to promote the economics of agglomeration, forming an organic and mutually beneficial culture and creative industry community.
To achieve sustainable operation, commercial and work spaces are integrated to meet the diverse needs of small-scale culture and creative business with regards to creating, selling, holding workshops, and so on.
影響力Impact
本案與市政舊鐵道、歷史空間再造計畫相鄰,以民間之力加入縫合鐵路兩側空間與區域再生,使舊城區的文化資產更完整。
搭配市府現有計畫與資源整合,進行點、線、面的串連與發酵,創造人潮與停留,達到活絡文化觀光,復興舊城生機。不只是單點發光而是串連發酵,進而影響街區活化與帶動區域發展,深化建物再生使用的社會效益。
Neighboring the old railway and the town central redesign sites, this NGO-initiated regeneration project integrates both sides of the railway as a step to complete the old downtown’s heritage map.
Government programs and resources are utilized to create an energetic, new tourist destination in the old downtown. Instead of focusing on a single highlight, the whole neighborhood is revitalized and improved, realizing greater social benefit through building regeneration projects.
榮耀Glory Record
本案榮獲2023年德國紅點設計獎、日本GOOD DESIGNAWARD、台灣金點設計等國內外設計獎項肯定。
Fusion Space 1962 has won domestic and foreign design awards, Red Dot Design Award 2023 and GOOD DESIGN AWARD 2023 and Golden Pin Design Award 2023… etc.





















